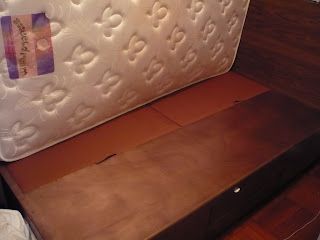
i think i will knock this off for my shoes. I like how the fabric conceal my babies.
Apparently, my stilettos are sexy enough to command a total stranger to want to take them off for me.

 (slaving away at work and the phone rings)
(slaving away at work and the phone rings) I attended Zaha Hadid's Chanel Mobile Art show today during lunch.
I attended Zaha Hadid's Chanel Mobile Art show today during lunch.
 I am loving and keeping my solid wood plank floor. Warm to your feet in the winter and cool in the summer, they require little maintenance except a good mopping and polishing every few months. These days they are very expensive to install and I am glad my unit has these rather than unsightly tiles, veneered MDF-clapboards and the likes.
I am loving and keeping my solid wood plank floor. Warm to your feet in the winter and cool in the summer, they require little maintenance except a good mopping and polishing every few months. These days they are very expensive to install and I am glad my unit has these rather than unsightly tiles, veneered MDF-clapboards and the likes.


 One of the advantages I have is that my space is small but has very high ceilings. I plan to take full advantage of that by making low-height seating, leaving ample room on my walls for giant artworks. I plan to invest in paintings soon :)
One of the advantages I have is that my space is small but has very high ceilings. I plan to take full advantage of that by making low-height seating, leaving ample room on my walls for giant artworks. I plan to invest in paintings soon :)
 eero aarnio puppy to you too.
eero aarnio puppy to you too.


 The thing is, I don't want to throw it out. Although I am not an environmentalist, it fits the space nicely. Sure there's a good 3" gap between the 2nd bay window and the closet, making it the perfect culprit for dust and lost earrings collection. But look, it reaches my 9' ceiling and I can put a (much-needed) ladder between that gap. The bonus is LIGHT-WEIGHT sliding doors and there is a lot of storage space. If I ask my family to build me a closet of the same dimensions, they will go ahead and make me something fancy schmancy in solid hard wood and If I begged hard enough, I can get pearl inlays, ladle work, you name it. It will weigh about 5 tonnes and I'd have to get someone else to remove this sucker before I get a new one.
The thing is, I don't want to throw it out. Although I am not an environmentalist, it fits the space nicely. Sure there's a good 3" gap between the 2nd bay window and the closet, making it the perfect culprit for dust and lost earrings collection. But look, it reaches my 9' ceiling and I can put a (much-needed) ladder between that gap. The bonus is LIGHT-WEIGHT sliding doors and there is a lot of storage space. If I ask my family to build me a closet of the same dimensions, they will go ahead and make me something fancy schmancy in solid hard wood and If I begged hard enough, I can get pearl inlays, ladle work, you name it. It will weigh about 5 tonnes and I'd have to get someone else to remove this sucker before I get a new one.








 The den is larger than I first thought. It is a little over 11 ft in length and 9 ft in width. There is a 1 1/2 ft extension where the window is.
The den is larger than I first thought. It is a little over 11 ft in length and 9 ft in width. There is a 1 1/2 ft extension where the window is. I purchased this unit for this view:
I purchased this unit for this view: I am pleasantly surprised to discover I have a flowerbox (!!!) I look forward to planting herbs like basil and thyme out of this space :)
I am pleasantly surprised to discover I have a flowerbox (!!!) I look forward to planting herbs like basil and thyme out of this space :) There is something very tranquil about the bedroom. The room is fairly large ( 13 2/3 ft length by 7 1/2 ft width). The current owner did some work on the wall to fit a 5 ft headboard. The other side of the room featured a big closet:
There is something very tranquil about the bedroom. The room is fairly large ( 13 2/3 ft length by 7 1/2 ft width). The current owner did some work on the wall to fit a 5 ft headboard. The other side of the room featured a big closet: The current owners will leave everything in the bedroom. I don't have the heart to throw them out. While this closet is not what I'd prefer, I will see if I can make it look nicer... The checker meet glass look is boring, bad.
The current owners will leave everything in the bedroom. I don't have the heart to throw them out. While this closet is not what I'd prefer, I will see if I can make it look nicer... The checker meet glass look is boring, bad. It's obvious the current owners do not cook :)
It's obvious the current owners do not cook :)











